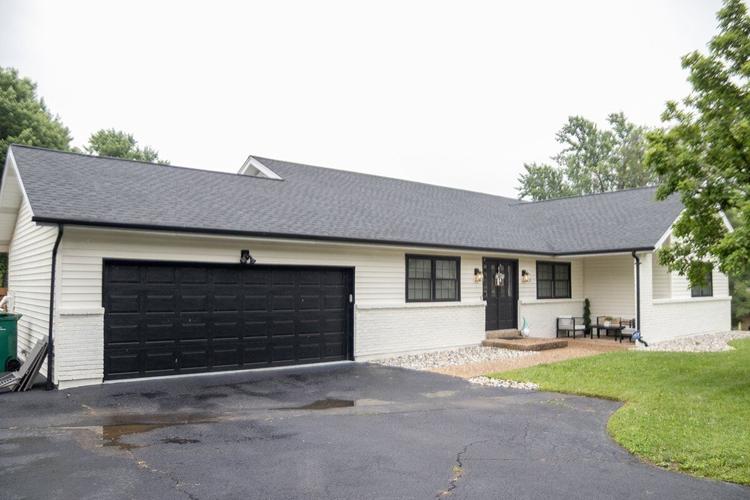
The ranch house features an open concept with the kitchen island taking center stage, leading into a cozy sitting area by the fireplace and the living room. A vaulted ceiling makes the space feel even larger and a natural wood beam adds warmth.
Single mom and businesswoman Taryn Pulliam was on the hunt for a new ranch house with at least three bedrooms and a swimming pool last year, when she came across the perfect fully remodeled home in St. Charles for her and son Porter. She fell in love with the house right away, but the asking price was too high.
Rather than caving, her Realtor, also a close friend, told her to wait and see what happened with the market. Pulliam heeded her advice while continuing her search and looking at other homes â but none of them quite stacked up.
âEverything I was looking at, I kept coming back to this house,â she says.
Then, one day, she got an alert that the homeâs price had dropped. She immediately went back for a second look.
âI walked in and said, âThis is my house,ââ Pulliam remembers. âIt just fit my overall needs.â
People are also reading…
She purchased it in September 2024 and moved in. Built in 1979, but completely gut-remodeled by the previous owner, the house sits in an established neighborhood with mature trees convenient to nearby highways and amenities. Having grown up in St. Charles, Pulliam was familiar with the area. Both of her parents live within an easy drive and often help her out, so it seemed meant to be.
The house is open and airy, remodeled with modern finishes in black, white and natural wood that really appealed to Pulliam.

The spacious deck off the kitchen overlooks the pool and has areas for dining and relaxing.
âI wanted a peaceful feeling in my home, and when I walked in, it was just clean and crisp and I imagined doing earthy green tones with it, which I have done. It really has a spa feel,â she says.
The open kitchen features white cabinetry, white quartz countertops with distinctive gray veining, a geometric white tile backsplash and a large center island with stools, where she and Porter eat most of their meals. They use a small dining table and chairs mostly to play games and do puzzles together.

An elevated deck leads to the large in-ground swimming pool. Tarynâs previous home had a pool, and it was one of the main features she was looking for in her new home.
The kitchen spills into a cozy sitting area with a fireplace, framed in black and white with a simple wood beam mantle â a favorite spot of Pulliamâs to sit and read in the wintertime. She purchased mostly new furniture for the house, including a huge leather sectional sofa for the living room. The exception is a formal dining room table that seats eight â gifted to her by her mom so she could take up the mantle of family entertaining. Pulliam has done just that, hosting both Thanksgiving and Christmas in the new house this past year.
The spacious primary suite includes one of Pulliamâs other favorite spots â a huge and beautifully appointed primary bath with an enormous shower. The main floor includes three additional bedrooms â one for Porter, a guest room and one Pulliam uses as a home office.

A huge, finished walkout lower level includes plenty of space for entertaining, including a second kitchen with a wet bar, wine fridge and an island with seating.
While ranch living on one main floor was a must-have for Pulliam, the house also includes a fully finished walkout lower level with just as much square footage and even more space for entertaining including another kitchen area with a wet bar, wine fridge and island with seating, as well as a gaming area with a shuffleboard table.
As much space as there is inside to enjoy and entertain, the backyard offers a complete outdoor oasis with a huge deck leading down to the beautiful in-ground swimming pool. Pulliam plans to add a gazebo to the yard as well. This will be her first summer in the new house and she is excited to be able to fully enjoy the pool area with friends and family.
âWe can entertain ourselves and enjoy our family life everywhere in this house,â she says.

The house, in an established subdivision, was originally built in 1979, but underwent a gut remodel by its previous owner, including the exterior. White painted brick and siding is balanced with new black-framed windows and double doors.

The remodeled kitchen leads to the deck overlooking the pool. It is clean and modern with white cabinetry, a geometric white tile backsplash and white quartz countertops.

Taryn purchased all new furniture for the new house, except for this eight-seat dining table, which was a gift from her mom in order to host family gatherings.

A huge and comfortable leather sectional provides plenty of seating in the light-filled living room. The floors are engineered hardwood. âI wanted a peaceful feeling in my home,â Taryn says.

Taryn Pulliam poses for a photo with her son Porter in the backyard of her home in St. Charles County on Saturday, June 7, 2025. Pulliamâs backyard has a pool and deck area that the two use often.

The remodeled gas fireplace is sleek and modern in black and white with a simple natural wood beam mantle.

Taryn created a comfy sitting area outside the front door where she can watch her son play in the front yard and driveway.



















