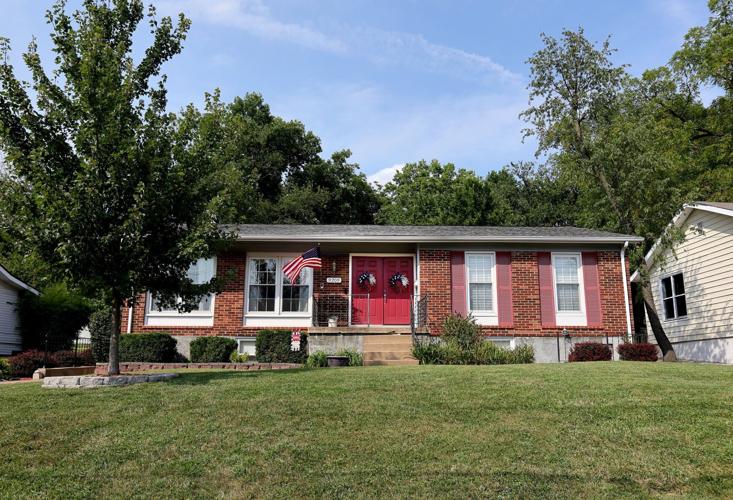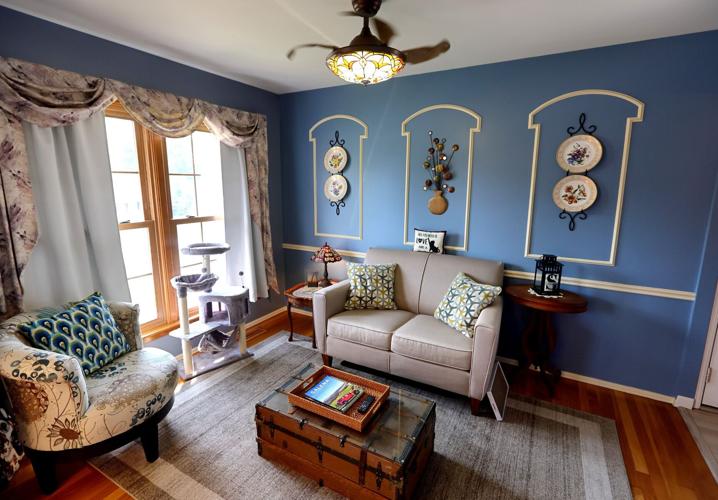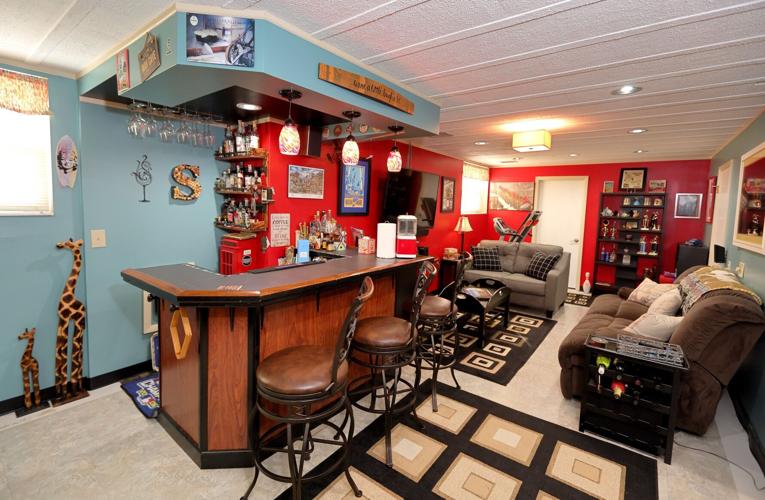From the street, the one-story brick ranch at the top of a small incline and nestled between two white frame residences looks slightly out of place, and there is good reason. In the 1980s it was moved to the location from a neighborhood a mile away when it was in the path of Interstate 170 construction.
The outward appearance also belies the work that has been done inside by Jim Stukenbroeker since he and his wife, Gloria, moved in 29 years ago. If the decades-long project had a theme, it might be ânow you see a wall, now you donât.â
He removed a wall to add more space to the kitchen. When all the children were grown up and gone, a wall was taken down to change two bedrooms into one and create an office for Gloria. When Jimâs mother moved in with the couple two years ago, he added a wall to a bedroom so she could have a private living room and a separate bedroom. When the couple purchased a corner cabinet, he added a stub wall so the cabinet would not extend beyond where the wall ends.
People are also reading…

The basement entertaining area in Gloria and Jim Stukenbroekerâs home is filled with sports memorabilia.
Jim even moved one garage wall, but in this case, he jacked up the wall so a concrete footing could be added to prevent water seeping in from the sloping back yard.
Most walls display something related to the family. In the dining room, a collage of individually framed photos of the 11 grandchildren are grouped together. A hallway displays an arrangement of silhouettes of the grandchildren hand cut by an artist in Tennessee, while on a wall in the lower-level family room photos are assembled in the shape of a family tree.
Other walls showcase wood and glass triangular flag cases in honor of two daughters and Jimâs grandfather, all of whom served in the armed forces.
Much of the furniture is heirloom pieces passed down by generations of Jimâs family, many from great, great grandparents.

The dining room looking toward the living room. Soothing blues and yellows tie it all together.

A collection of sport memorabilia in the basement entertaining area.
A prized round dining room table was purchased by Jimâs parents at an estate sale from a large home on Vandeventer Avenue. âIt is walnut, and while it seats four comfortably, it has seven leaves. Each insert is 14 ½ -inches wide, adding 101 inches to the 5-foot table,â Jim says.
âWe had a poster of the âRat Packâ playing pool (Dean Martin, Sammy Davis, Jr., Peter Lawford and Frank Sinatra,) and when we got a pool table we got it professionally framed,â Doris says.
âWe got the pool table in 2012 and that made it necessary for Jim to remove the four walls in the basement to create the rec room.â

Jim had to remove four walls to accommodate the pool table they got in 2012.
Sports themed collections abound in the lower level. A cabinet displays a collection of miniature ÃÛÑ¿´«Ã½ Cardinals ballparks and other themed Cardinal merchandise. A steel support post has been plastered with replicas of tickets to the first 25 Super Bowls, and ÃÛÑ¿´«Ã½ Blues posters are on the walls, which are painted red and blue.

Decorations on the wall in the basement hail the famed Route 66.
A wall is devoted to Route 66 signs, and a trophy case holds Gloriaâs bowling trophies. An avid bowler since 7 years old, she has a 700 score for a three game series to her credit.
âOur basement stereo system set-up really rocks. The speakers can play vinyl records, cassette tapes, 8-track tapes, and CDs,â Jim says. âWe can hook up our phones to digital stream music, too.â
In the back yard, a red barn Jim built with double x-hatch doors, and which was conceived without plans, holds garden tools. A wooden sculpture of a cow stands nearby. âJim always wanted a cow after he built the barn,â Gloria volunteers with a laugh.

The back porch and yard in the Stukenbroekers home. In the distance is the barn Jim built.
âWhen we moved in, I could hardly drill a hole,â Jim says, adding that all his handiwork has been self-taught.
âI am really proud of all he has done,â Gloria says.
While Jim says there are no more plans to make changes inside the home, he does have a project waiting under a tarp in the carport he built. A close look at the tarpaulin reveals the outline of a 1965 Mustang. âIt is mostly in parts right now,â Jim says.
At home with Gloria and Jim Stukenbroeker at their house in Overland.

Jim and Gloria Stukenbroeker
At Home with Gloria and Jim Stukenbroeker in Overland

Jim and Gloria Stukenbroeker

The red doors and shutters continue a color theme from their back deck and yard with a red barn.

The front door to Gloria and Jim Stukenbroekerâs home in Overland photographed on Wednesday, Aug. 6, 2025.

The dining room looking toward the living room. Soothing blues and yellows tie it all together.

A hutch in the dining room of Gloria and Jim Stukenbroekerâs home in Overland photographed on Wednesday, Aug. 6, 2025.

A lamp and side table in the dining room of Gloria and Jim Stukenbroekerâs home in Overland photographed on Wednesday, Aug. 6, 2025.

The living room features a collection of antiques and modern pieces. And a cat tower, of course.

The living room of Gloria and Jim Stukenbroekerâs home in Overland photographed on Wednesday, Aug. 6, 2025.

The kitchen of Gloria and Jim Stukenbroekerâs home in Overland photographed on Wednesday, Aug. 6, 2025.

The kitchen of Gloria and Jim Stukenbroekerâs home in Overland photographed on Wednesday, Aug. 6, 2025.

The television room looking towards the kitchen of Gloria and Jim Stukenbroekerâs home in Overland photographed on Wednesday, Aug. 6, 2025.

The television room next to the kitchen of Gloria and Jim Stukenbroekerâs home in Overland photographed on Wednesday, Aug. 6, 2025.

Decorations celebrating the grandchildren on the wall of Gloria and Jim Stukenbroekerâs home in Overland photographed on Wednesday, Aug. 6, 2025.

The basement entertaining area in Gloria and Jim Stukenbroekerâs home is filled with sports memorabilia.

Family photos on the wall in the basement entertaining area in Gloria and Jim Stukenbroekerâs home in Overland photographed on Wednesday, Aug. 6, 2025.

Jim had to remove four walls to accommodate the pool table they got in 2012.

Decorations on the wall in the basement hail the famed Route 66.

The downstairs bathroom in Gloria and Jim Stukenbroekerâs home in Overland photographed on Wednesday, Aug. 6, 2025.

A collection of sport memorabilia in the basement entertaining area.

A bathroom on the main floor of Gloria and Jim Stukenbroekerâs home in Overland photographed on Wednesday, Aug. 6, 2025.

The craft room in Gloria and Jim Stukenbroekerâs home in Overland photographed on Wednesday, Aug. 6, 2025.

An office space/guest bedroom with a fold down Murphy bed that adjoins the craft room of Gloria and Jim Stukenbroekerâs home in Overland photographed on Wednesday, Aug. 6, 2025.

A sitting area for the in law suite in Gloria and Jim Stukenbroekerâs home in Overland photographed on Wednesday, Aug. 6, 2025.

The bedroom for the in law suite in Gloria and Jim Stukenbroekerâs home in Overland photographed on Wednesday, Aug. 6, 2025.

The back porch and yard in the Stukenbroekers home. In the distance is the barn Jim built.






















